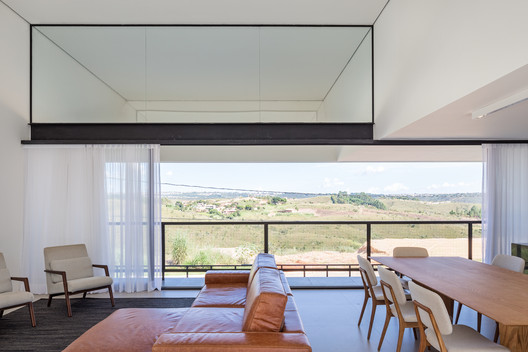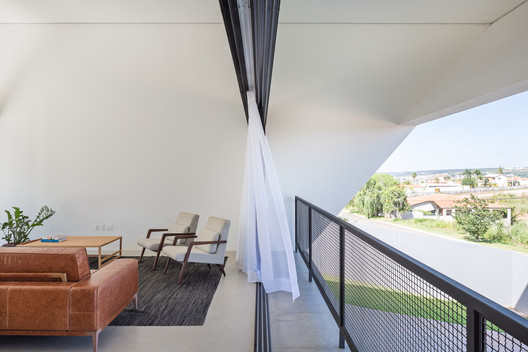
-
Architects: BLOCO Arquitetos
- Area: 298 m²
- Year: 2017
-
Photographs:Haruo Mikami, BLOCO Arquitetos
-
Manufacturers: Criarte, Ibratin Cristalini médio, Marmoraria Real
.jpg?1494914937)
Text description provided by the architects. The house is located in a residential area far away from the city center in Brasília. The weather in this part of Brazil is characterized by a thermal amplitude that causes the temperatures to be normally mild in the morning and either hot or very hot during the afternoons. The neighboring lots allows the buildings to be very close from each other, however, the view to the west; the one that is directly exposed to the afternoon sun, has unobstructed views towards the valley.



The main idea was to open the main views towards the valley to the west and to use the geometry of the house to cast shadows to protect its internal spaces from the harsh afternoon sun. The aim was to use only the form of the construction to keep unobstructed views to the valley, protecting them from the excessive afternoon sun.




To achieve this, we advanced one floor over the one right below it; following the average inclination of the sun over the year during the period between 15h30 and 16h00, when the temperatures are higher. Therefore, the afternoon sun only starts to hit the bedroom and living room windows directly at the end of the day, when temperatures start to go milder. The shadow that is cast over the backyard also keeps its temperatures mild during the afternoon. The transparency of the living room allows for unobstructed views from the backyard to the valley through its internal space.


















.jpg?1494914937)














